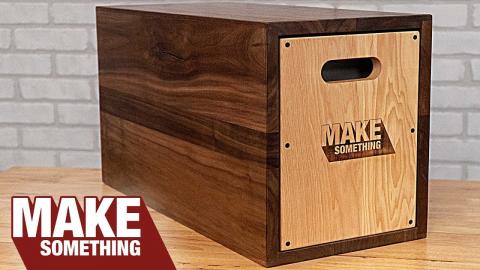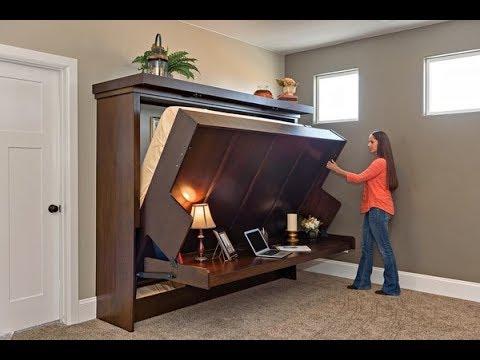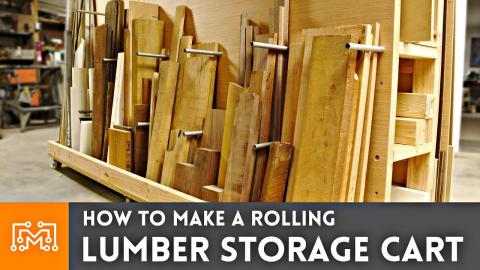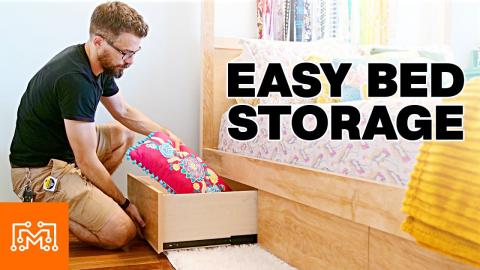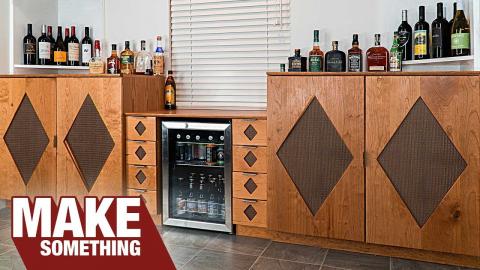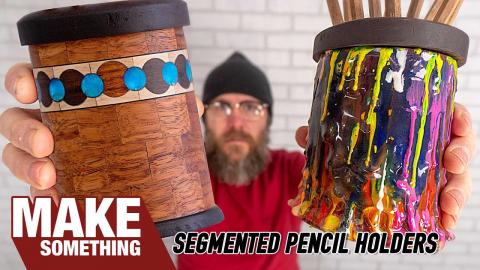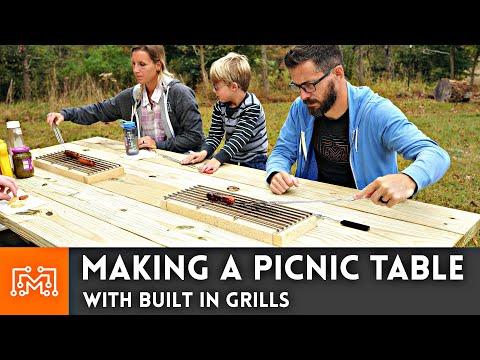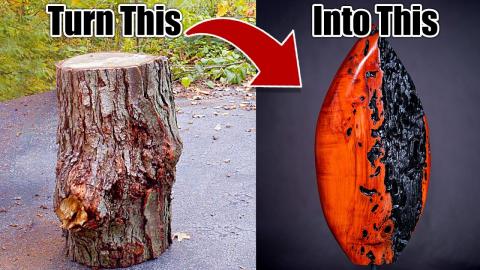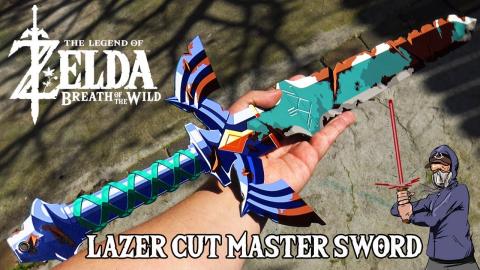Turn Unused Space into Built In Storage // Woodworking
Description
After finishing the closet in my boys' room, I was left with the ugly, old attic entrance you can see from their bathroom. I turned that unused space into some functional bathroom storage.
Subscribe to my channel: http://bit.ly/1k8msFr
Second Channel: http://bit.ly/iltms-2
MORE PROJECTS, POSTS AND EVENTS
http://www.iliketomakestuff.com
TOOLS & SUPPLIES (affiliate links):
https://kit.com/iliketomakestuff/my-woodworking-tools
https://kit.com/iliketomakestuff/shop-safety-gear
Twitch Stream Every Wednesday @ 11am EST: www.twitch.tv/iliketomakestuff
I WROTE A BOOK!!
http://www.iliketomakestuff.com/makingtime
Want to support ILTMS? Get exclusive content and more...
http://www.iliketomakestuff.com/patreon
BUY A SHIRT, STICKER, NOTEBOOK, DIGITAL PLANS and MORE!!
http://www.iliketomakestuff.com/store
FOLLOW:
http://twitter.com/iliketomakestuf
http://www.twitch.tv/iliketomakestuff
http://instagram.com/iliketomakestuff
http://facebook.com/iltms
This old doorway isn't as deep as a regular shelf, it's about half that depth. But the awkwardness of this space doesn't mean that it needs to be covered up and forgotten. I realized that it was perfect for storing rolled towels vertically, and to store toilet paper and other bathroom trinkets.
When you're trying to build something for a specific space, it is always best to measure the actual opening. Don't be tempted to ballpark or guesstimate the measurements, you want this insert to fit nicely. My particular opening had some really steep angles, so using a digital protractor helps compensate for the math classes I've forgotten over the years.
One thing to remember is to keep track of where you are measuring from. In my case, I wanted the insert to sit behind the tile in the floor, but I measured everything from the top of the tile. I realized this mistake before anything was cut, but a simple error like that could have ruined the whole project early on.
Armed with the dimensions, I cut the two side panels to length on my table saw. I angled the blade to match the opening of the space that I measured earlier with the digital protractor. Once the two side walls were cut to length, I test fit them in the space. Now, this design called for two fixed shelves; one at the bottom, and one near the top. These shelves would sit in two dados cut into the sides. I used my dado blade set to notch these spaces into the wooden walls.
I then measured the span of the opening and cut the two fixed shelves, a toe plate, and one floating shelf to length. With all of the major components cut, I again checked for fit; the insert fit like a glove.
When adding adjustable shelves to casework, you can use a simple jig that evenly spaces out some holes for shelf pegs. If you want to move the shelf, just put the pegs in different holes and the shelf rests on top of them. Some of these holes will hold a shelf and some of them will be used to hold a small fence.
This fence will keep rolled-up towels from falling on the shelf. We chose to adapt some shelf pins to secure this fence because we may change this setup in the future and I didn't want any additional screw holes in the walls. I simply drilled some some small holes in the flat face of the shelf pin. It would then be turned 90 degrees and the fence would be attached to them with some short screws.
In most home construction projects, seems and gaps and ugly materials are covered up by trim, paint, and caulking. When you are making a built in feature, you will inevitably need to cover up some seems and gaps with trim. This can often be the trickiest part of a home project because you are trying to match up the face of a board at some funky angles. This bathroom storage shelf was no exception.
You may find that covering up really sharp corners with trim is super tricky. In our case, I had to make a special (and kinda sketchy) jig to cut some trim parallel with the miter saw blade. I wasn't super comfortable making this cut, so I'm not going to show you how I did it, but know that it ultimately worked (after 2 attempts). I used brad nails to attach the trim to the face and filled in all of the nail holes with wood filler. After sanding the whole unit, I applied some final coats of white paint to finish it off.
I am very happy with how this built in storage unit turned out. And I'm super happy to cover up that ugly hole in the wall. Overall, this insert was pretty easy to build and I'm glad that we could achieve the functionality that we were hoping for. I think it fits the space really nicely and you would never know that it used to be a door to a dingy attic.
I hope this project made you rethink a space in your house that seems unusable. If you liked this project, check out the rest of the work we've done on our house.


